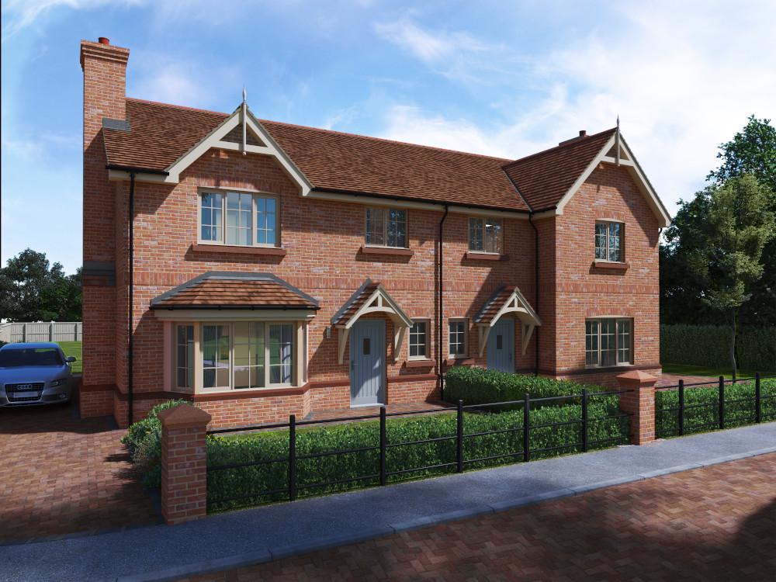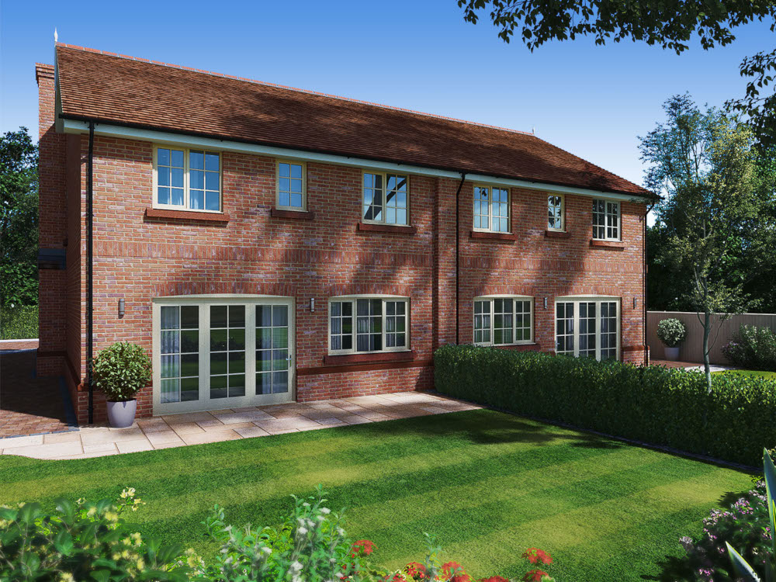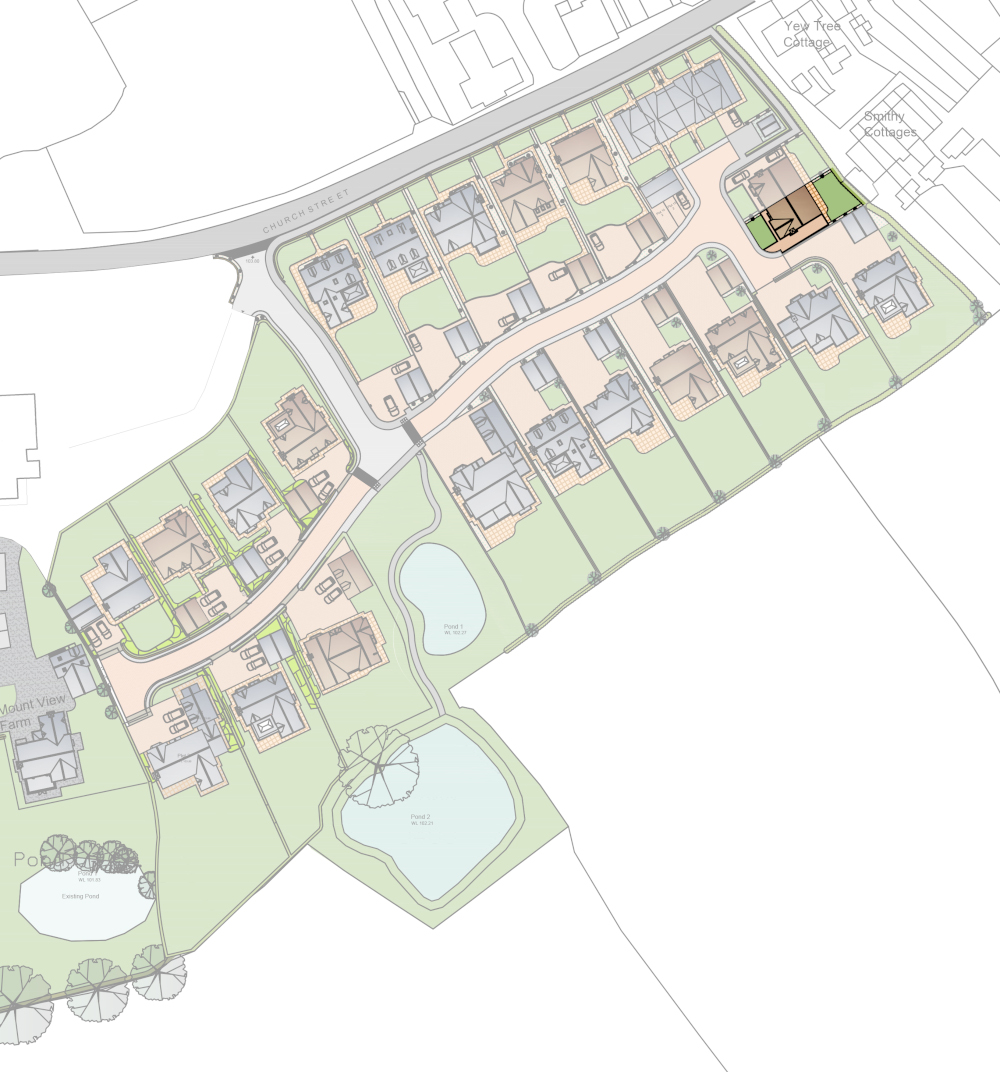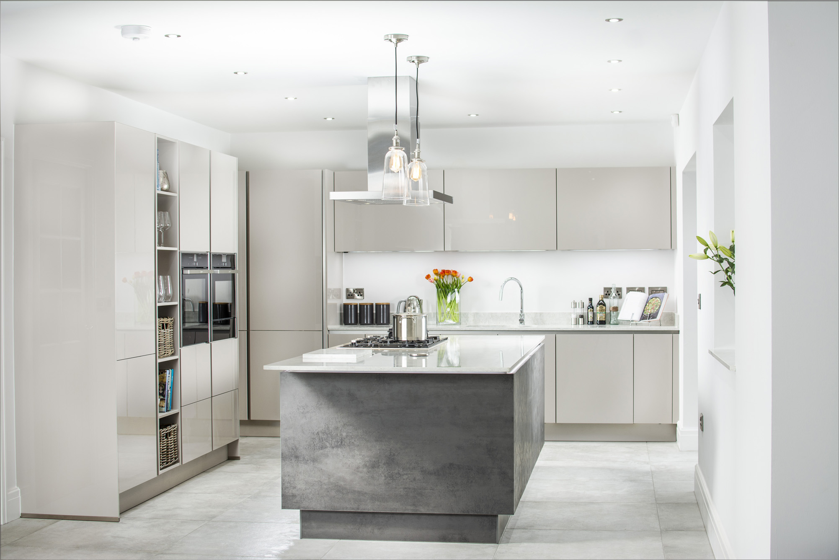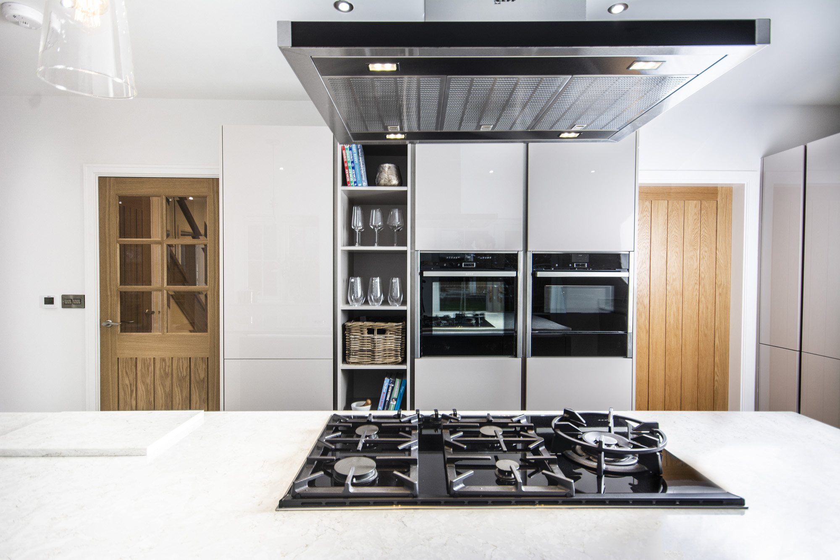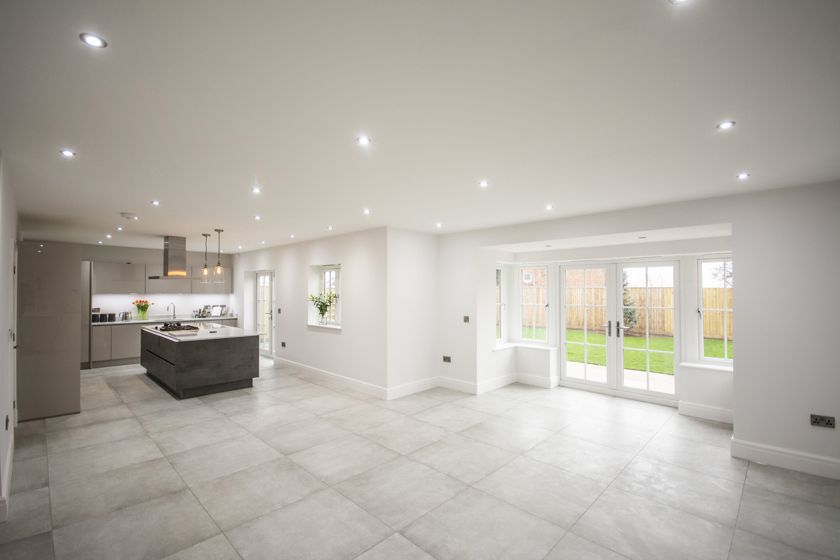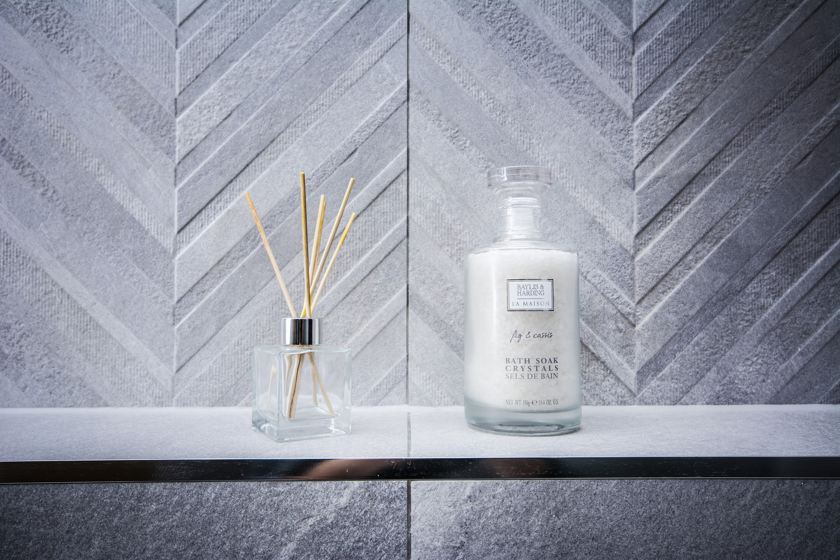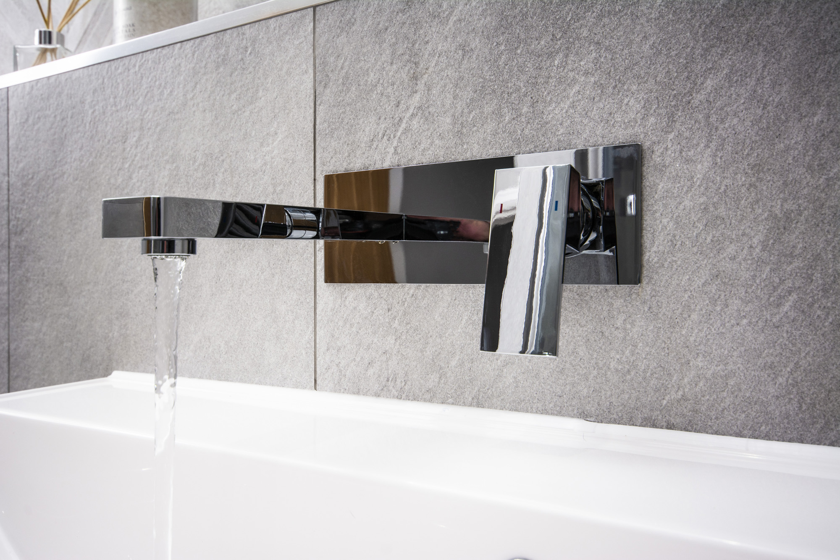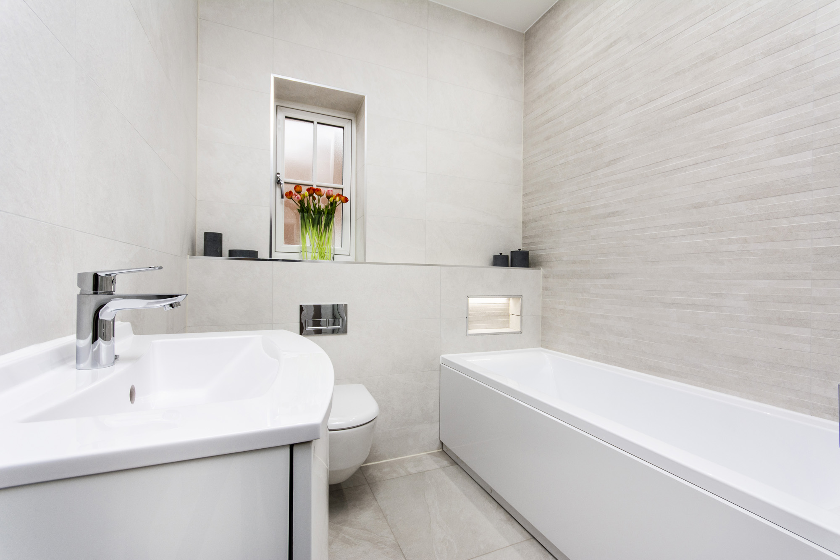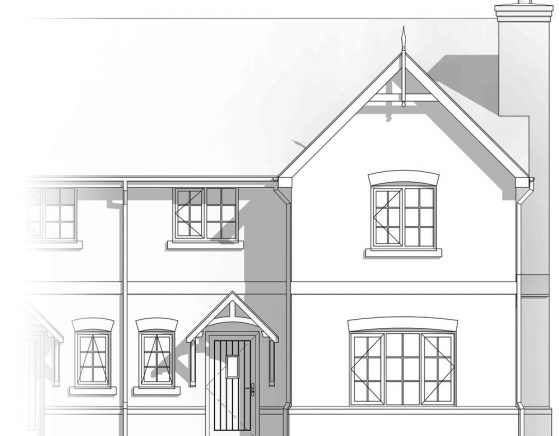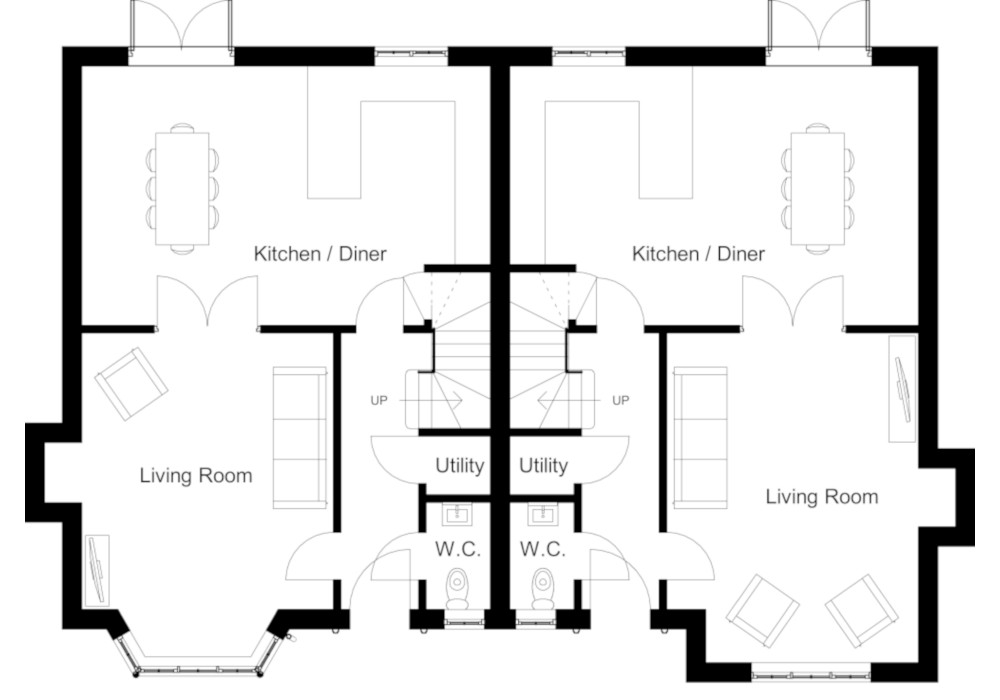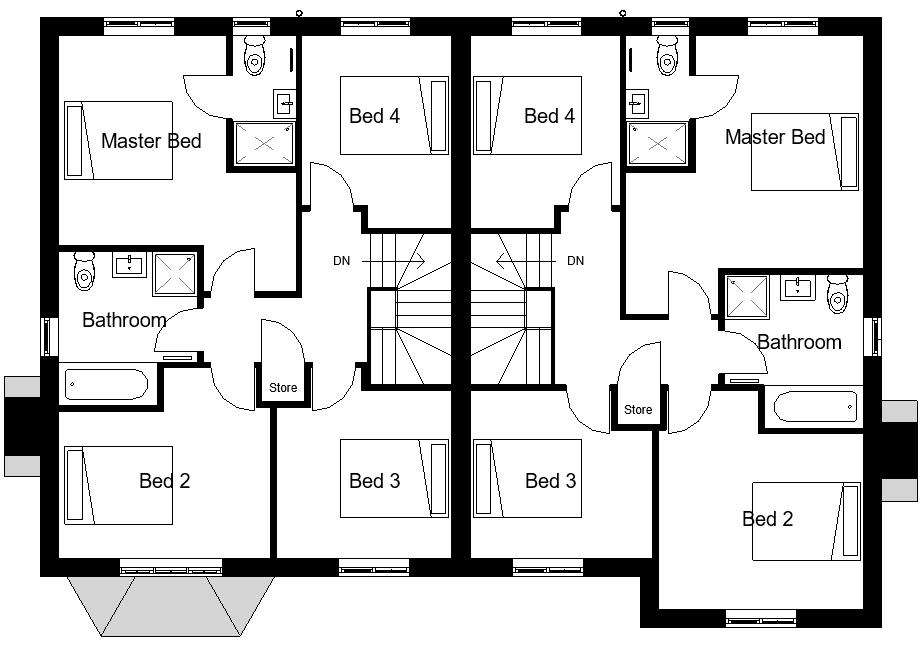Kingfisher
One of a pair of well-proportioned and traditionally styled semi-detached 4-bedroom family homes. At over 1,400 sq ft in area these are generous sized properties and are very conveniently located within easy walking distance to Malpas High Street.
Large open-plan Kitchen / Living / Dining Room
Separate Living Room with chimney for wood-burning stove or open fire.
Spacious Hall and G/F WC
Covered timber entrance porch
Master Bedroom with en-suite bathroom
3 additional Bedrooms, one being double
Family Bathroom
Private gardens to rear
Drive with off-street car parking
Predicted EPC rating B
Ground Floor
Hallway: 1.5 x 4.7 m / 15’7” x 5’1” ft
WC: 1.1 x 1.8 m / 3’7” x 6’ ft
Living Room: 4.9 x 5.5 m / 16’1” x 18’1” ft
Kitchen / Dining / Living: 6.9 x 4.4 m / 22’10” x 14’6” ft
First Floor
Landing: 3.5 x 3.7 m / 11’5” x 12’3” ft
Bathroom: 2.3 x 2.6 m / 7’9” x 8’7” ft
Master Bedroom: 4.2 x 4.5 m / 13’9” x 14’9” ft
MB – En-suite: 1.3 x 2.3 m / 4’3” x 7’7” ft
Bedroom Two: 3.6 x 3.3 m / 11’12” x 10’10” ft
Bedroom Three: 3.2 x 2.9 m / 10’5” x 9’8” ft
Bedroom Four: 2.6 x 2.3 m / 8’8” x 7’7” ft

