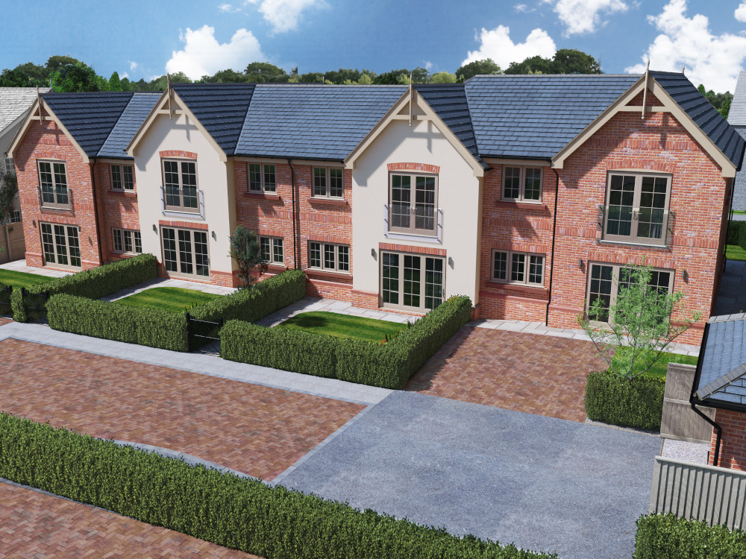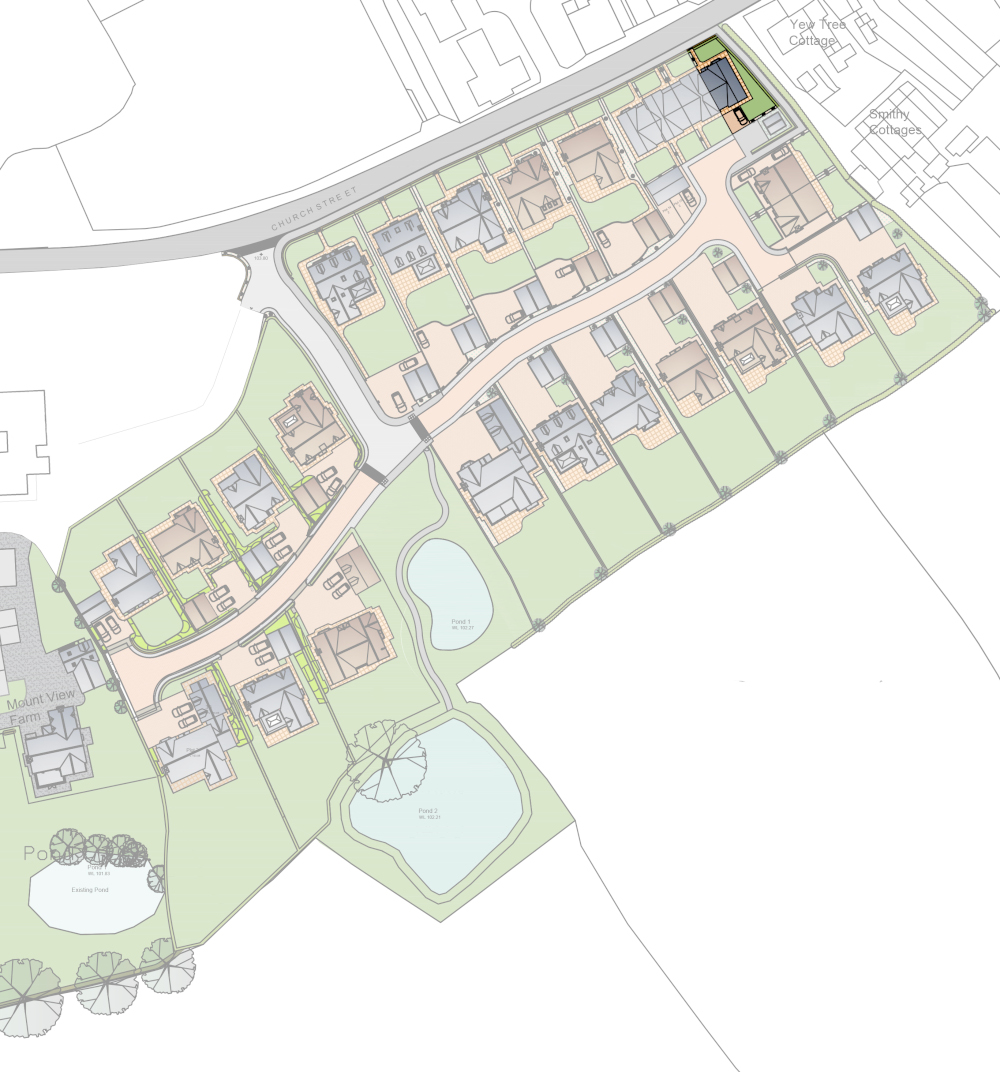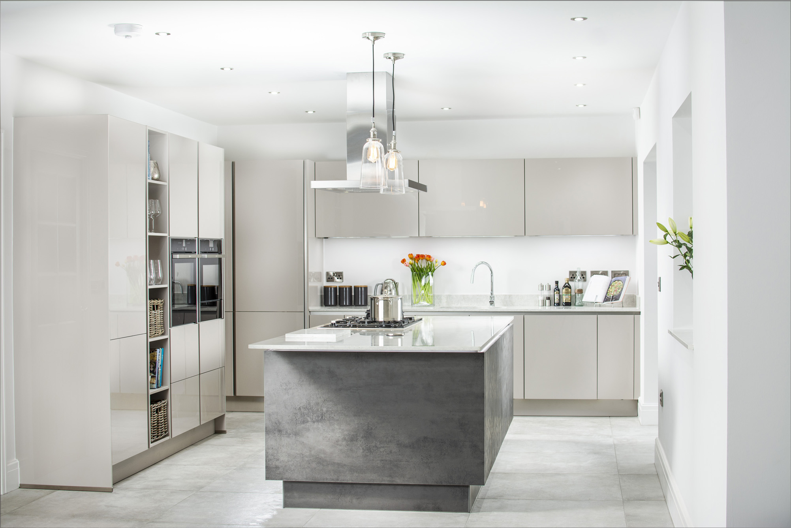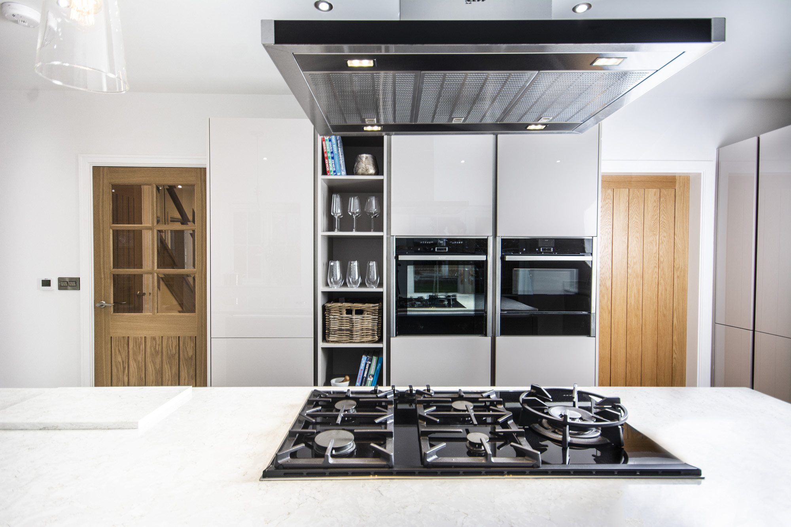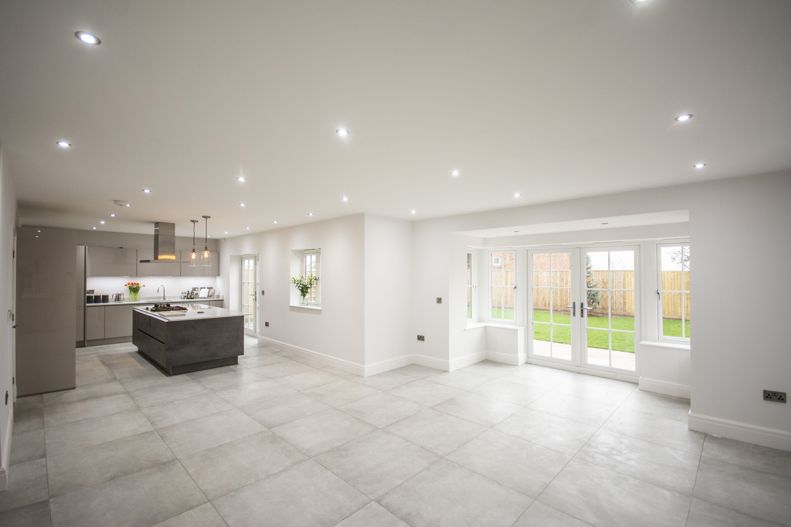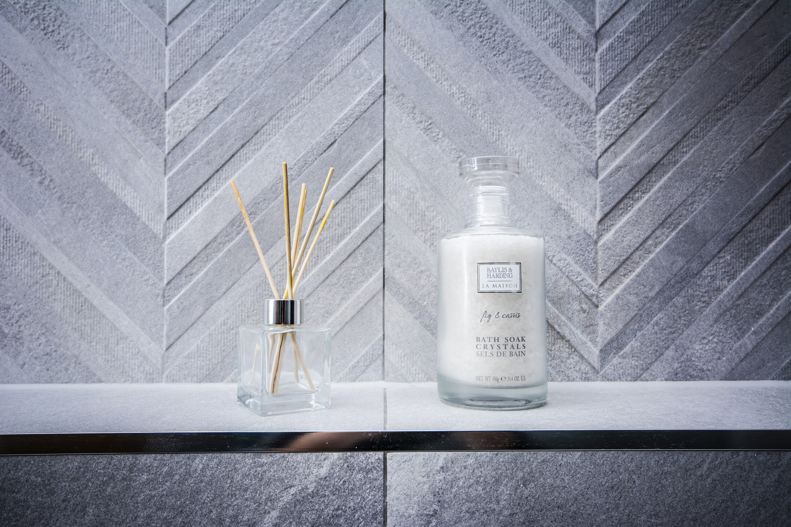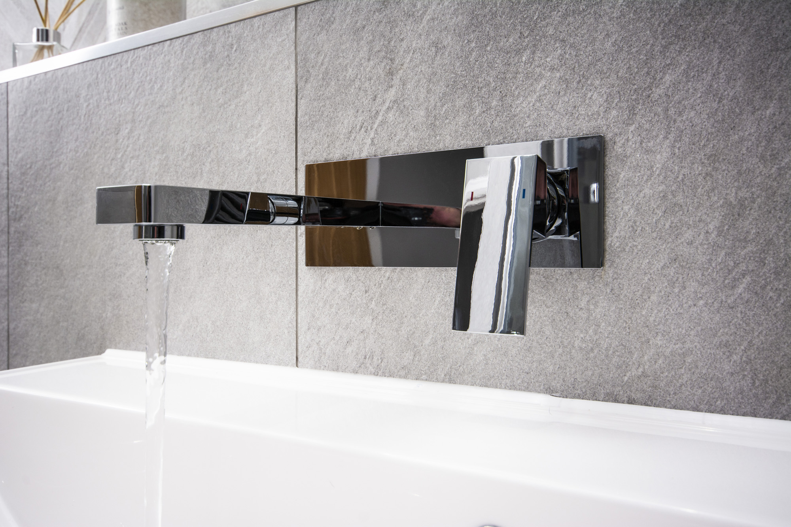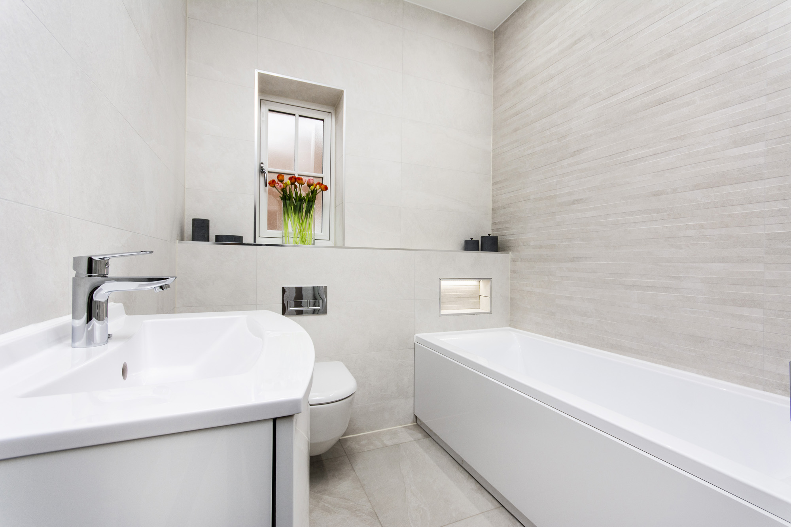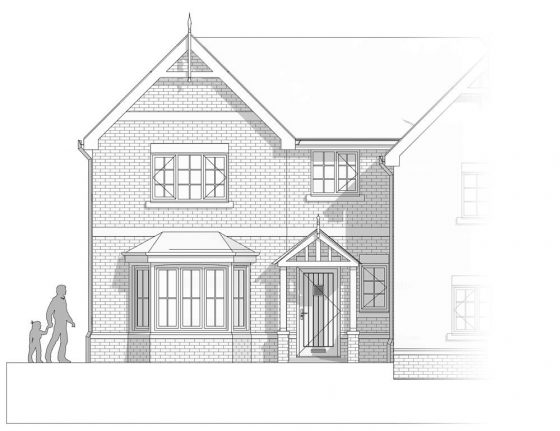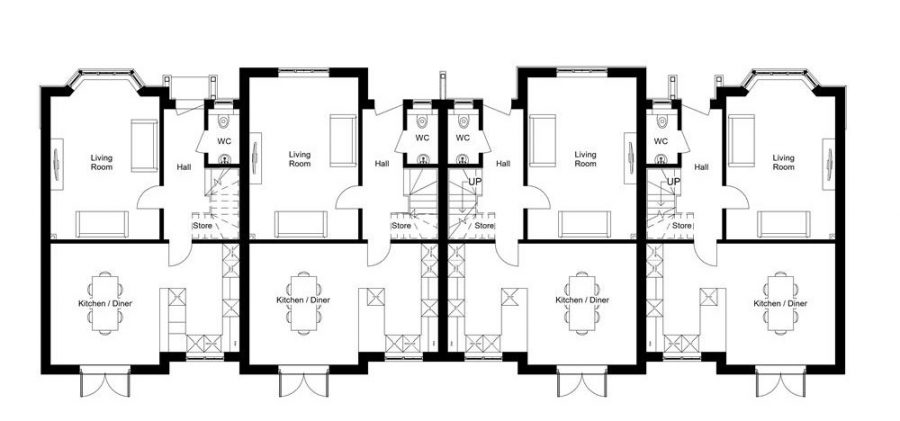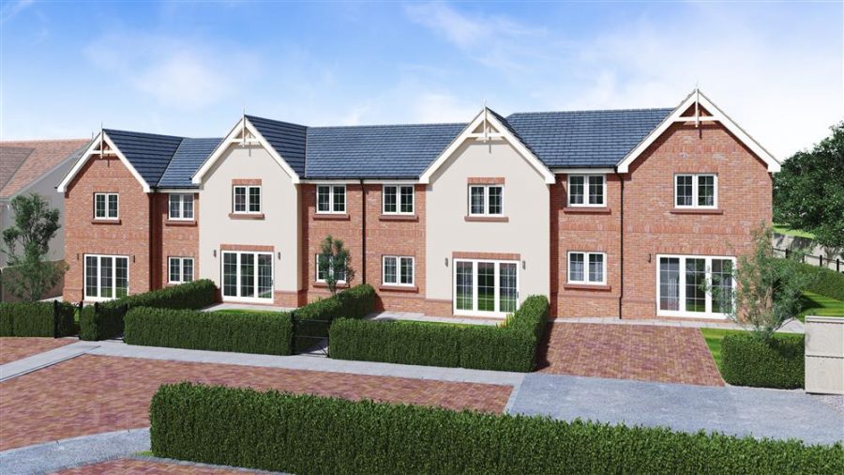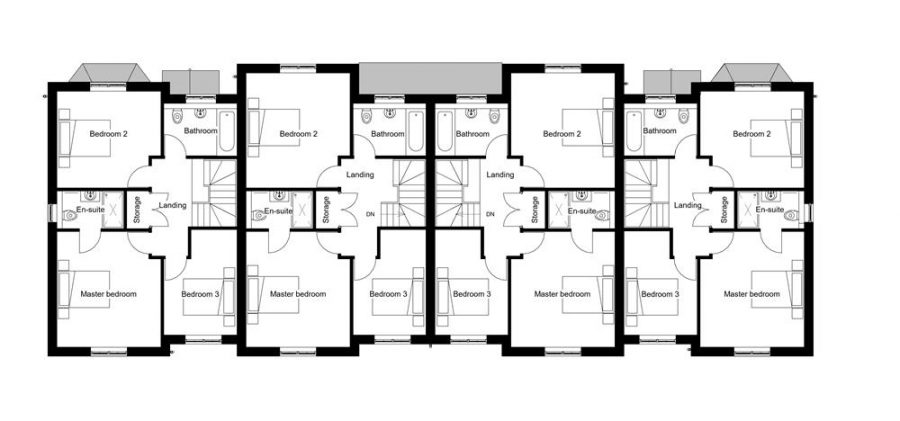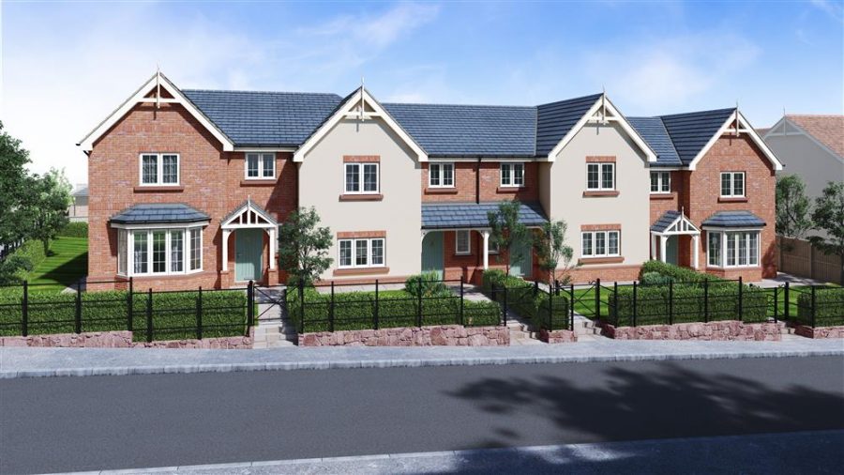Mallard
Traditionally styled and generously proportioned at 1,324 sq ft, this 3-bedroom end of terrace family home is conveniently located on Church St, within easy walking distance to Malpas High Street.
Large open-plan Kitchen / Living / Dining Room
Separate Living Room with bay window
Spacious Hall
Covered timber entrance porch
Master Bedroom with en-suite bathroom
2 additional Bedrooms, one being double
Large Family Bathroom
Private gardens
Off-street car parking
Predicted EPC rating B
Ground Floor
Hallway: 1.7 x 4.6 m / 5’6” x 15’ ft
Living Room: 3.9 x 5.6 m / 12’8” x 18’5” ft
WC: 0.9 x 2.3 m / 3’1” x 7’8” ft
Kitchen / Dining / Living: 6.7 x 4.3 m / 21’11” x 14’3” ft
First Floor
Landing: 2.1 x 2.9 m / 7’1” x 9’7” ft
Bathroom: 2.7 x 2.3 m / 8’ 10 x 7’8” ft
Master Bedroom: 3.9 x 3.5 m / 12’8” x 11’7” ft
MB – En-suite: 2.7 x 2.3 m / 8’11” x 7’8” ft
Bedroom Two: 3.9 x 2.8 m / 12’8” x 10’ ft
Bedroom Three: 2.7 x 3.9 m / 8’10” x 12’9” ft

