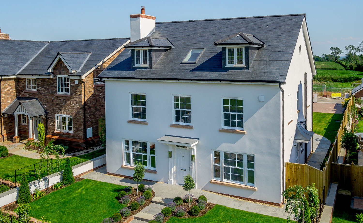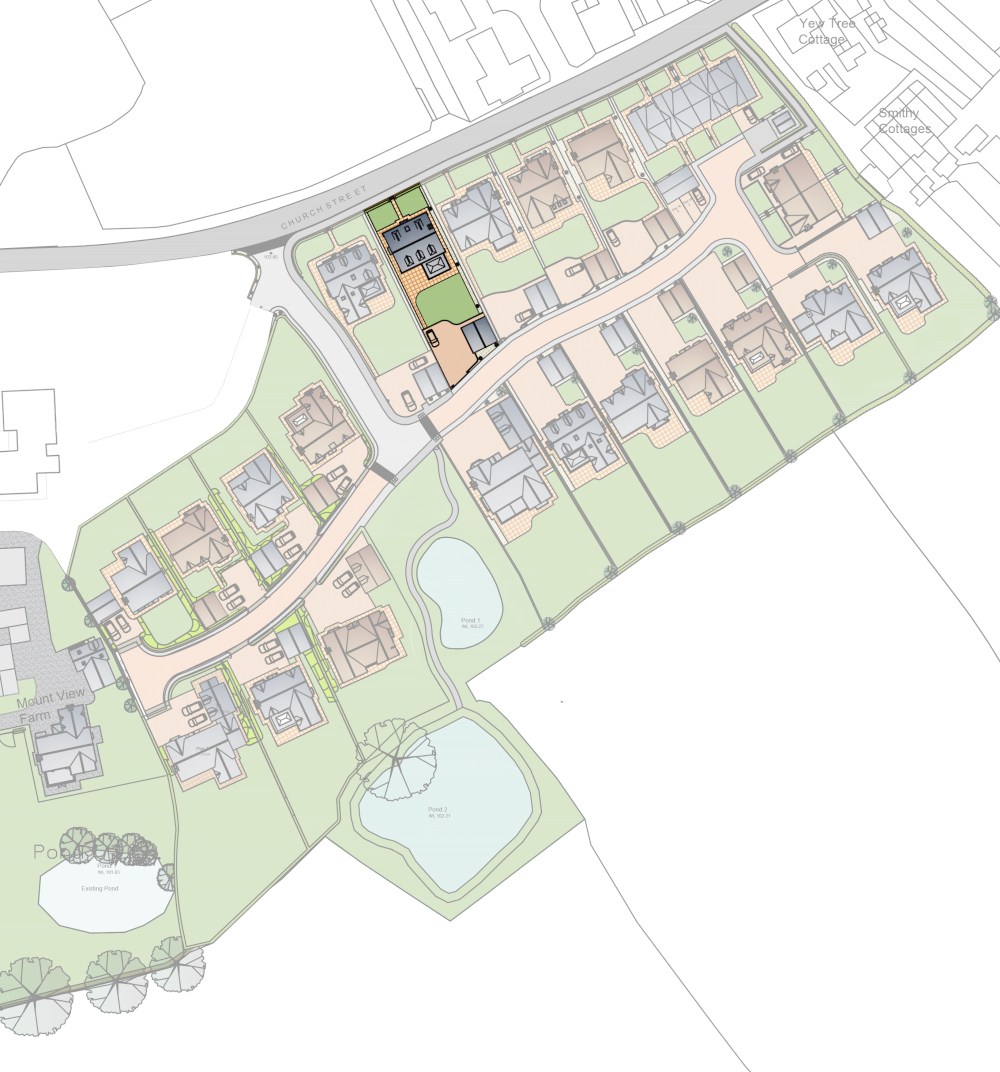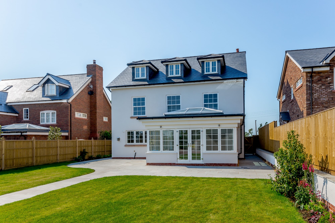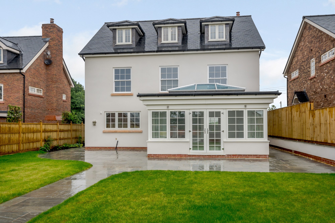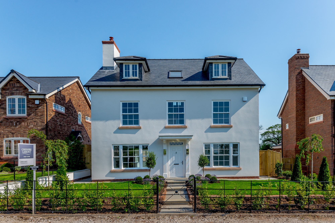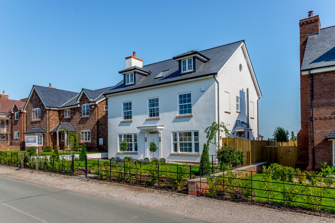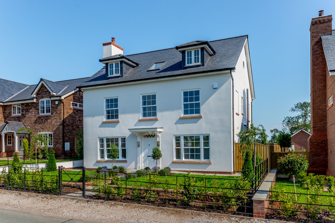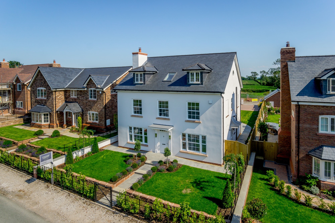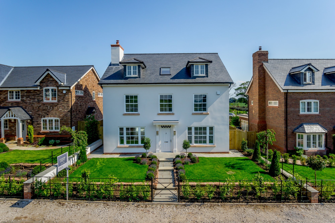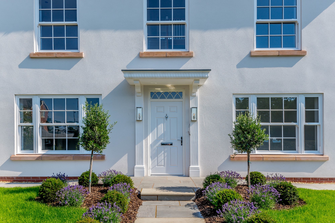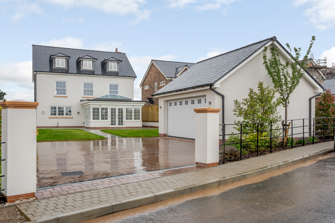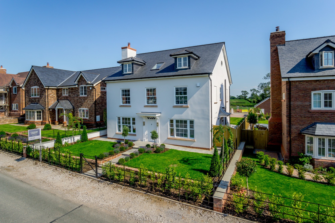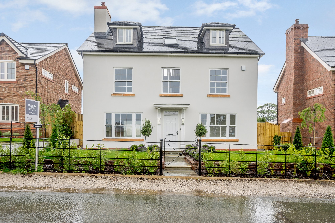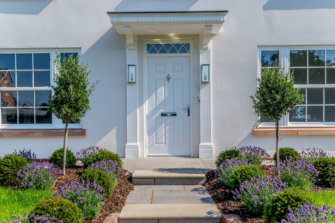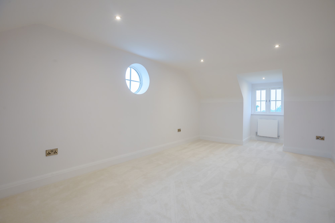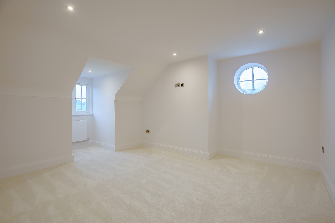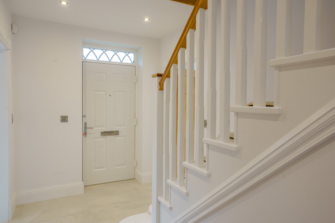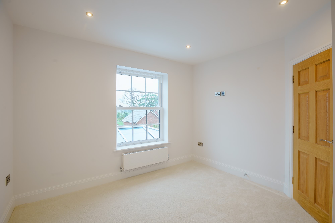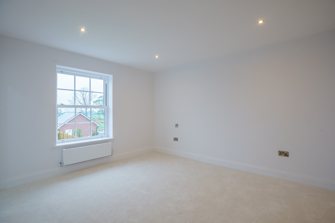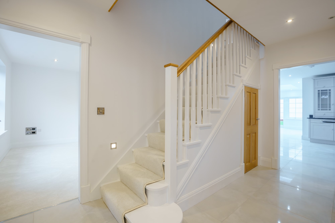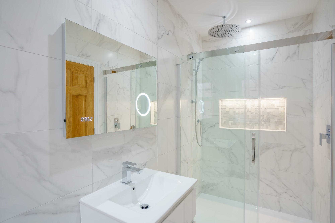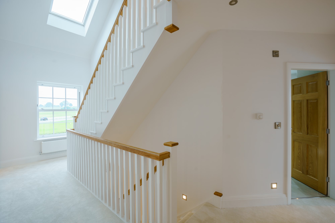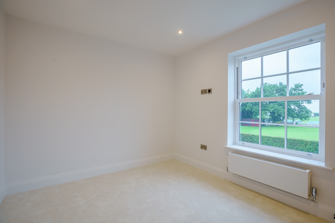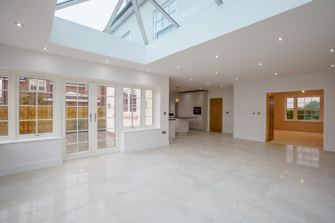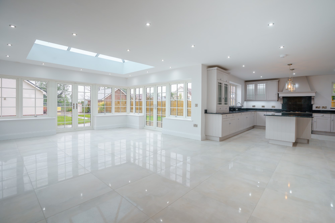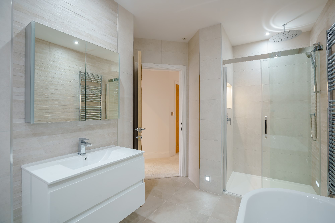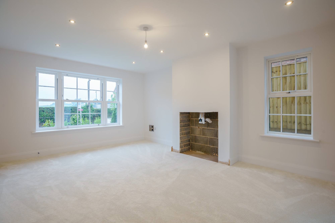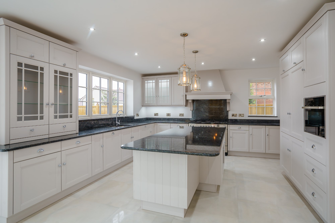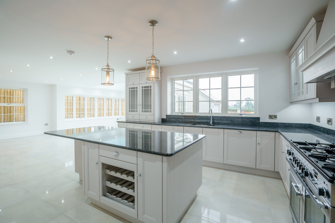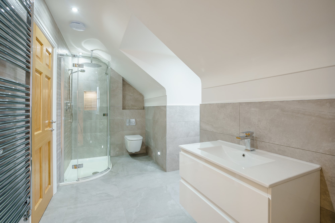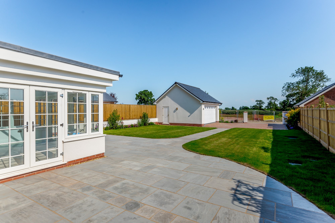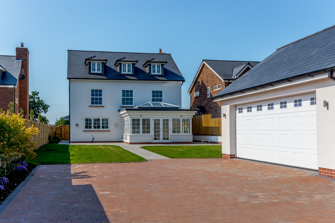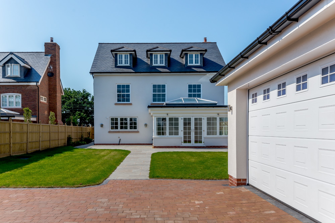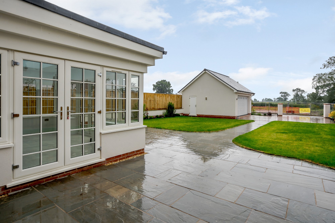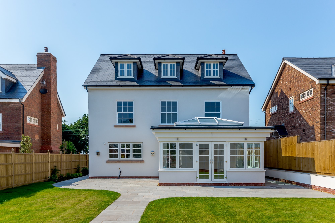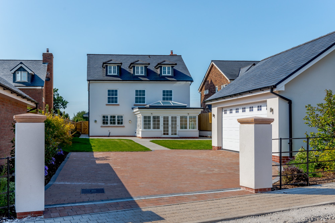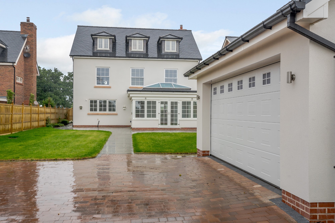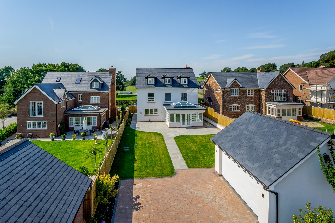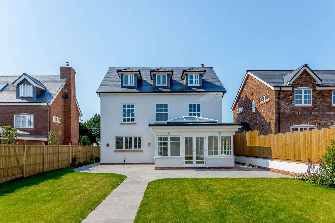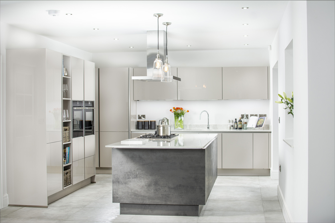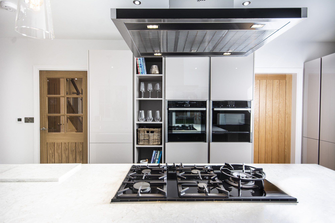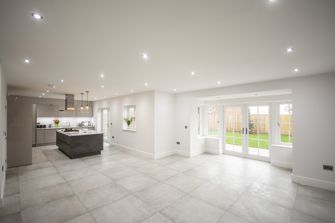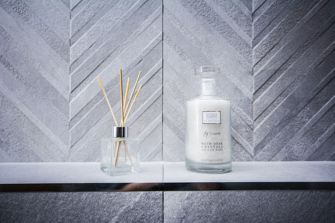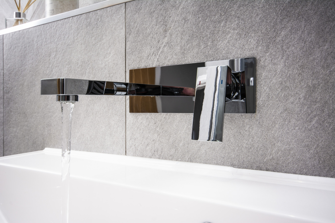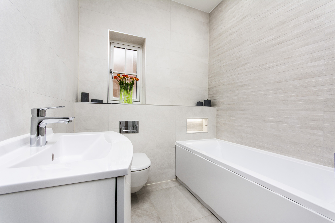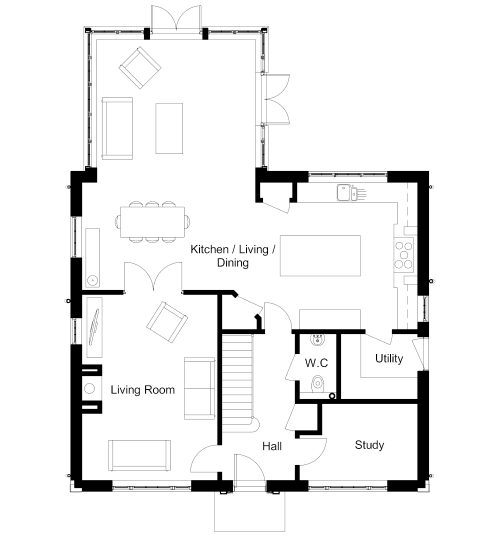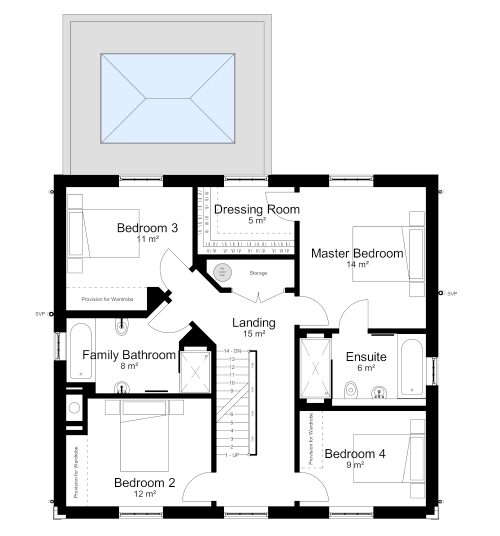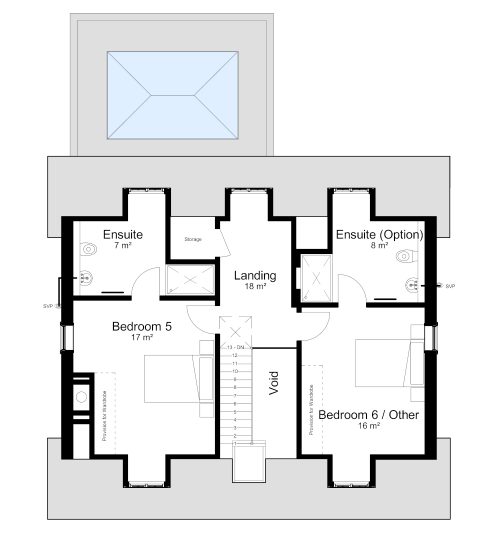Chamberlain House
An impressive Georgian style 5 or 6 bedroom detached family home, totalling 2,798 sq. ft. with accommodation over 3 storeys. Located within an exclusive new development and in a prime position on Church Street, directly opposite Malpas & District Sports Club.
Ground Floor
Hallway: 4.3 x 2.2 m / 14’ 1 x 7’ 2 ft
Living Room: 5.5 x 4.0 m / 18’ 0 x 13’ 1 ft
Kitchen / Dining / Living area: 9.9 x 7.5 m / 32’ 4 x 24’ 6 ft
Utility Room: 2.2 x 1.8 m / 7’ 2 x 5’ 11 ft
Study: 3.4 x 2.3 m / 11’ 2 x 7’ 6 ft
WC: 1.8 x 1.0 m / 5’ 11 x 3’ 3 ft
Attractive and private south facing garden
Detached double garage, driveway with ample car parking
First Floor
Master Bedroom: 4.0 m x 3.5 m / 13’ 1 x 11’ 5 ft
En-suite Bathroom: 3.5 x 2.0 m / 11’ 4 x 6’ 5 ft
Dressing Room: 2.7 x 1.9 m / 8’ 10 x 6’ 2 ft
Bedroom Two: 3.9 x 2.9 m / 12’ 7 x 9’ 5 ft
Bedroom Three: 3.5 x 3.0 m / 11’ 4 x 9’ 10 ft
Bedroom Four: 3.4 x 2.8 m / 11’ 2 x 9’ 1 ft
Family Bathroom: 3.9 x 2.1 m / 12’ 7 x 6’ 8 ft
Second Floor
Bedroom Five: 4.0 x 4.3 m / 13’ 1 x 14’ 1 ft
B5 – En-Suite: 2.5 x 2.1 m / 8’ 2 x 6’ 8 ft
*Bedroom Six / Other: 3.5 x 4.1 m / 11’ 4 x 13’ 4 ft
*B6 – En-Suite (option): 2.5 x 2.3 m / 8’ 2 x 7’ 5 ft
*NB – Bedroom Six with en-suite or Media Room option

